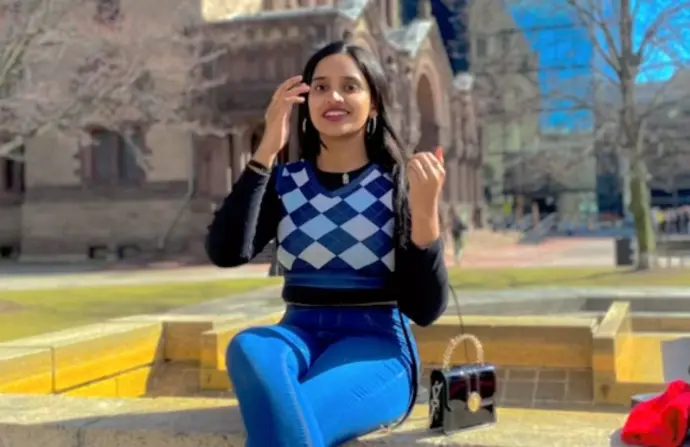About
Swetha Hiranya Venuturupalli
I'm V. Swetha Hiranya, on a thrilling journey through the world of design and planning. Currently immersed in the vibrant realm of Regional Planning at the University of Massachusetts for my Masters, my architectural roots have cultivated a passion for concept-based design. With a Bachelor's in Architecture, I've delved into projects where creativity meets context, weaving stories through materials and graphics.
The plot thickens with a recent triumph a coveted fellowship in the University's Campus Planning Department, where my role as an Architect/Planner is a canvas for innovative design solutions. This adventure fuels my zeal for creating not just structures, but meaningful experiences. Beyond the blueprints, I'm a fervent admirer of art and design. I find joy in crafting the extraordinary from the ordinary, always seeking to infuse my work with purpose. Join me in this artistic odyssey, where each stroke of design tells a tale, and every project is a chapter in the book of innovation.

EDUCATION
Master's in Urban and Regional Planning
University of Massachusetts, Amherst, MA, USA
Bachelor's In Architecture
RV. College of Architecture, Bangalore, India
High School
Treamis World School, Bangalore, India
EXPERIENCE
Senior City Planner
City of Willits, CA, USA
Campus Planning Intern
University of Massachusetts, Amherst, MA, USA
Architectural Designer
Ayesha Sadaf Architects, Bangalore, India
Architectural Designer
Pragrup, Bangalore, India
Midwest Builders, Bangalore, India
Architectural Designer
Studio Chintala, Bangalore, India
PROJECTS
- Led and executed a comprehensive design survey for a pedestrian walkway project located in Bangalore.
- Collaborated with stakeholders to identify user needs, safety requirements and aesthetic preferences. Utilized survey data to inform the design process, ensuring the walkway mrt community and regulatory standards.
A studio project working with the South Central Regional Council of Government to reduce the Greenhouse Gas Emission in Connecticut. The goal is to collect, analyze, synthesize and communicate spatial and non-spatial data for planning purposes as a mission to reduce Greenhouse Gases and create a Priority Climate Action Plan. Developed and implemented scenario planning techniques and conducted geospatial modeling to identify high impact areas and prioritize interventions for maximum effectiveness.
As a part of an academic project designed a spiritual center in Bangalore satisfying all the Swagriha requirements. It is a green building project aiming to provide the maximum sustainability and utilization of the resources on site for energy.
SKILLS
Languages
C++
Drafting
AutoCAD, Handdrafting
3D Modelling
Revit, Sketchup, Rhino, Lumion, Enscape
Graphics
Adobe Suite, Figma, Procreate, Sketch
Mapping
ArchGIS, QGIS
Web Designing
LICENSES