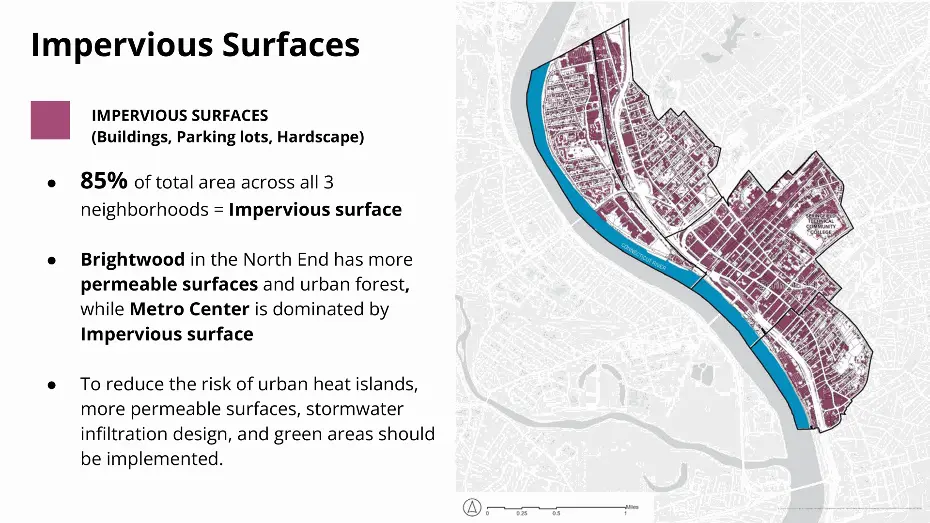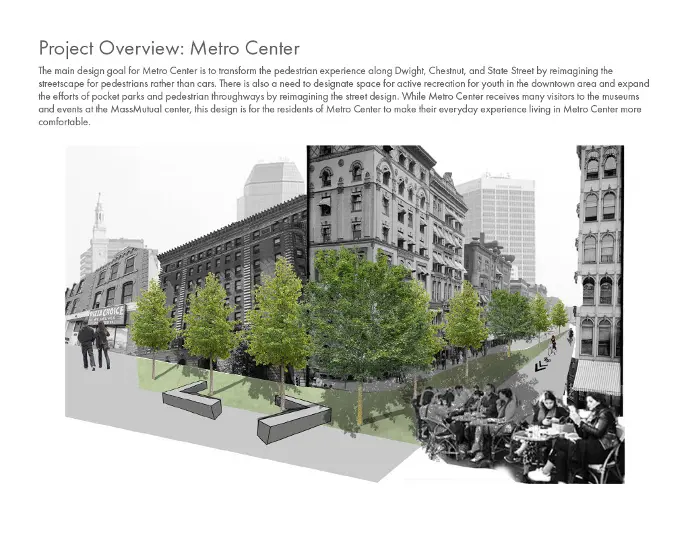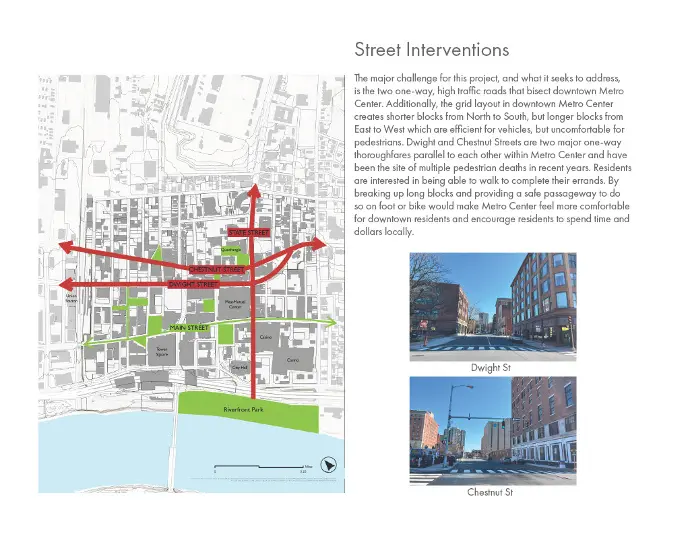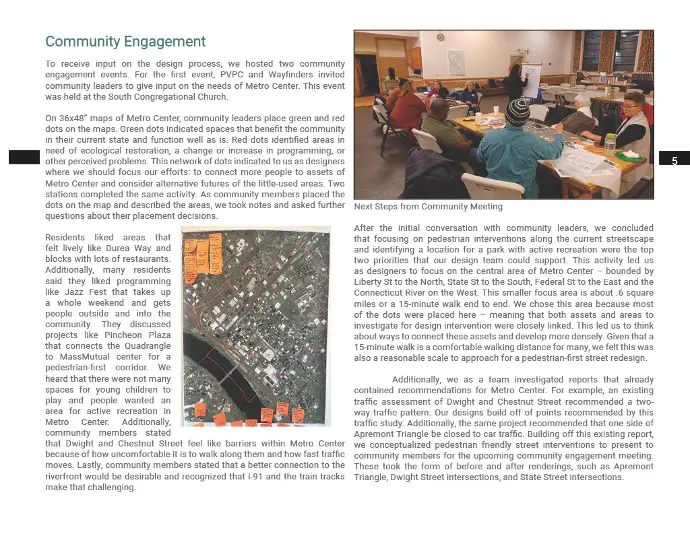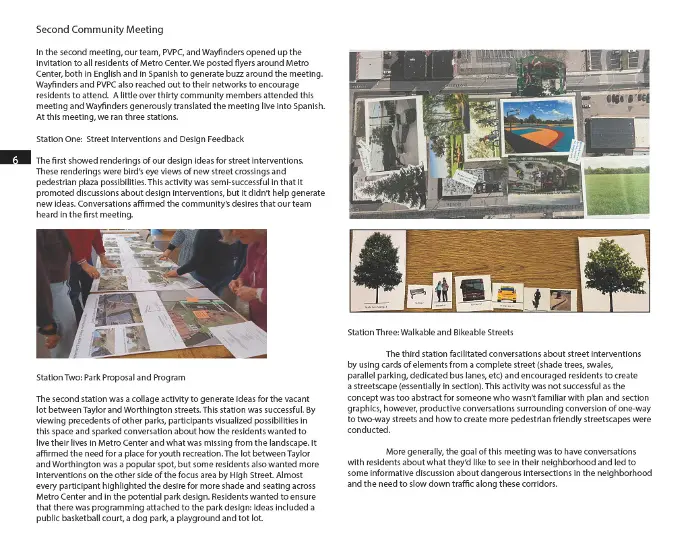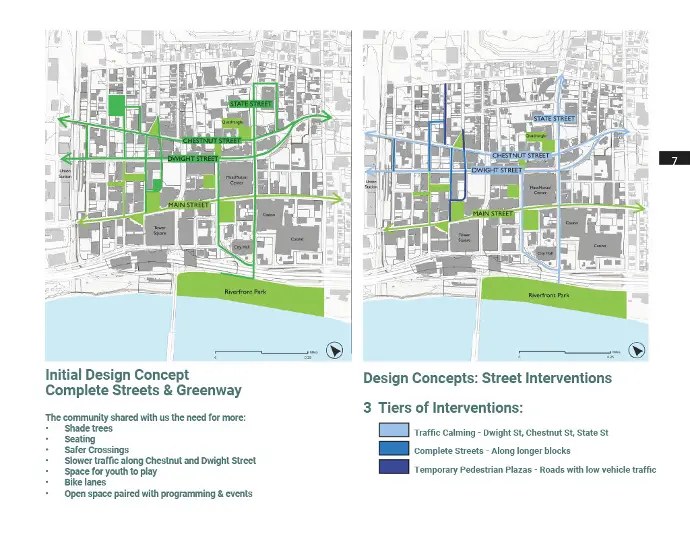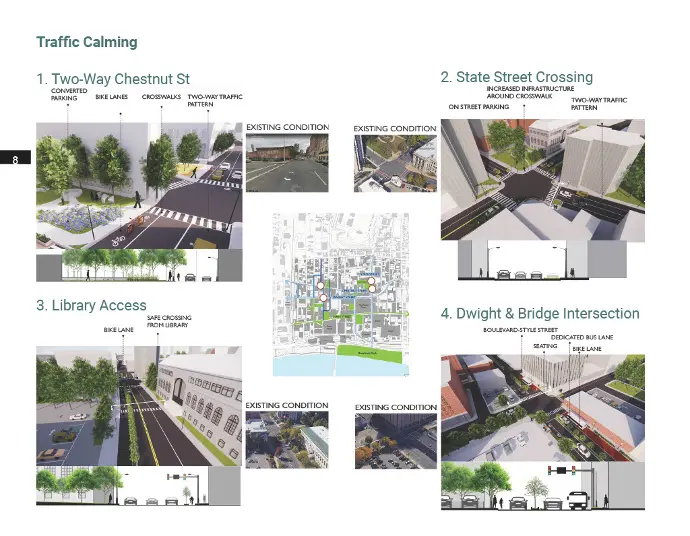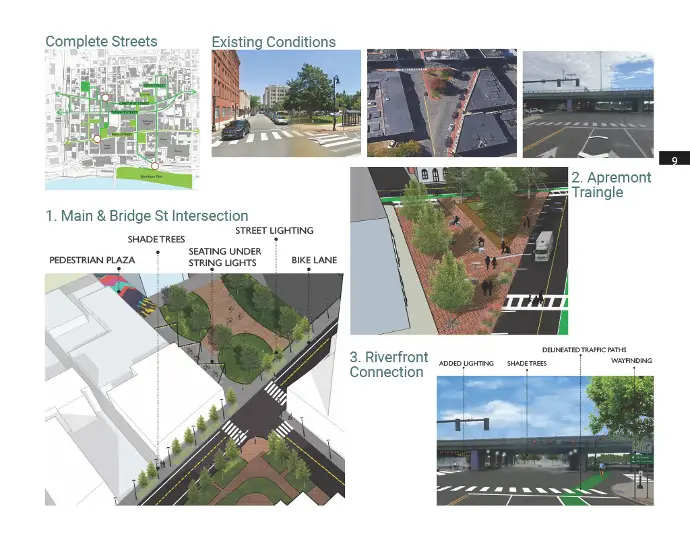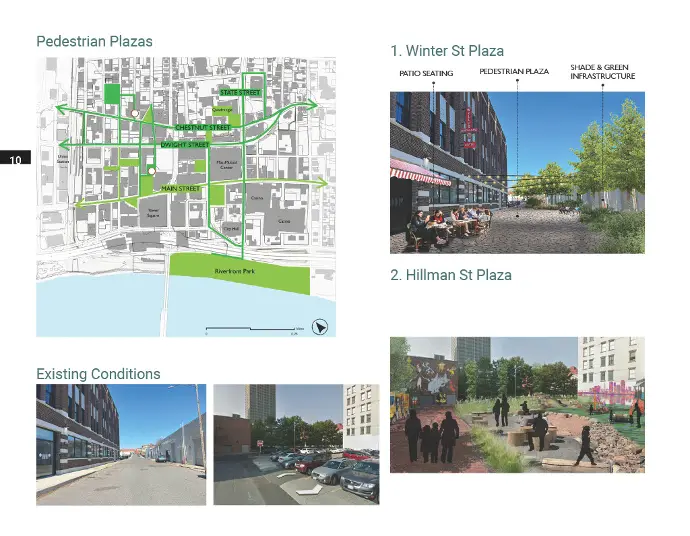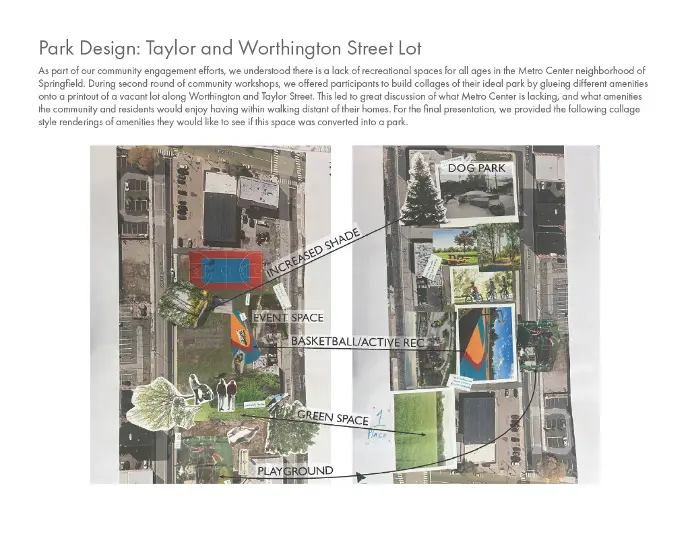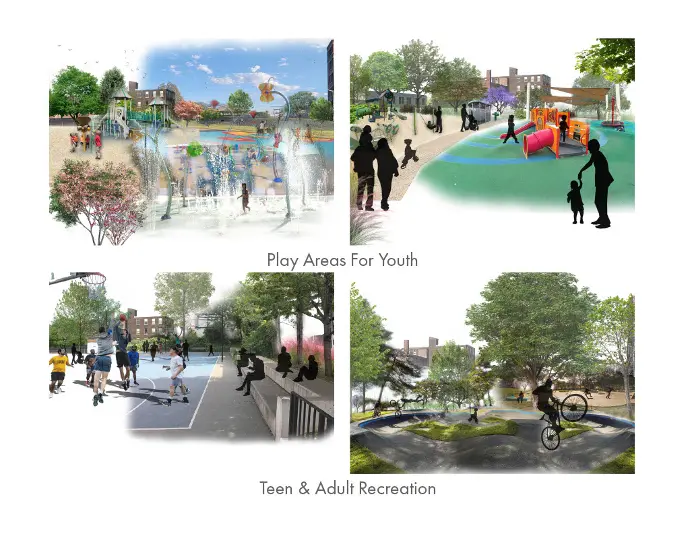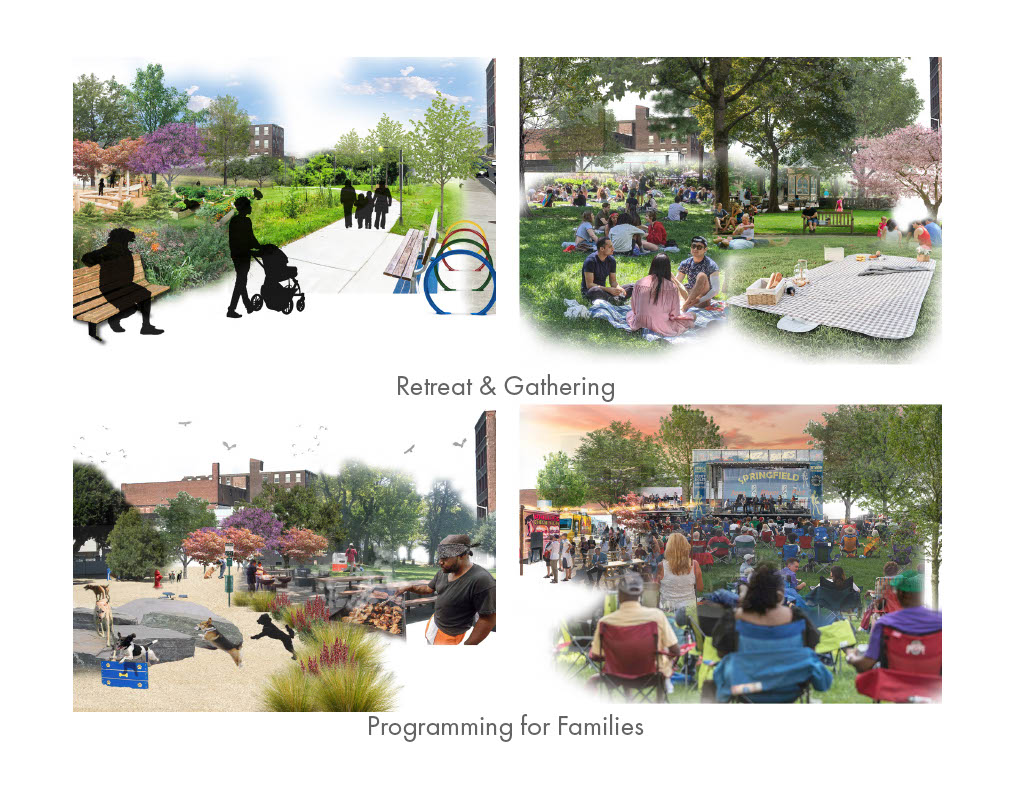Seaming the Patchwork: Connecting the Amenities of Metro Center through Pedestrian-First Design
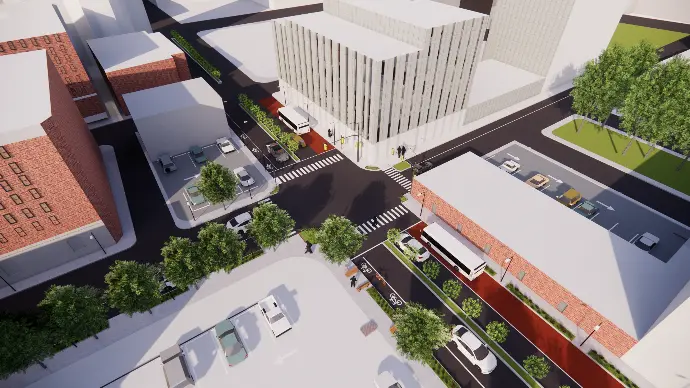
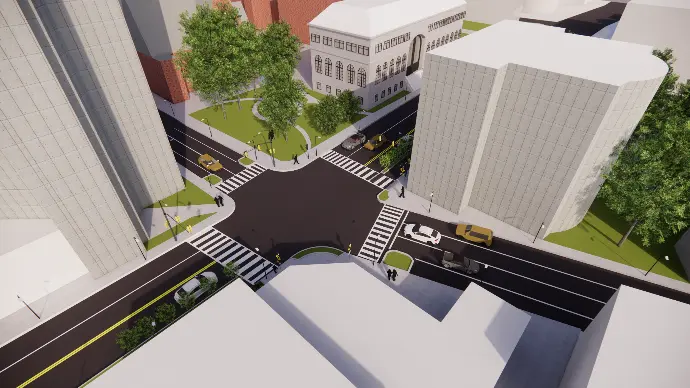
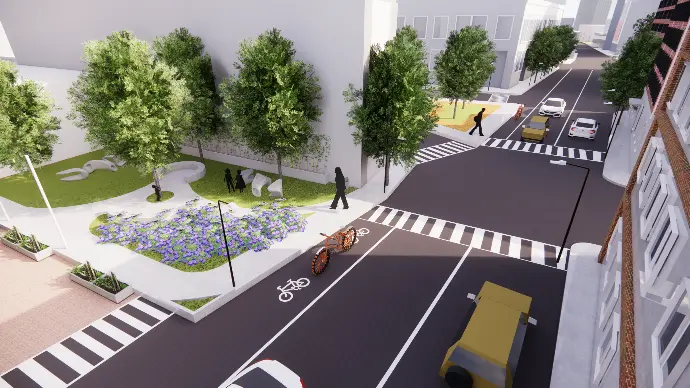
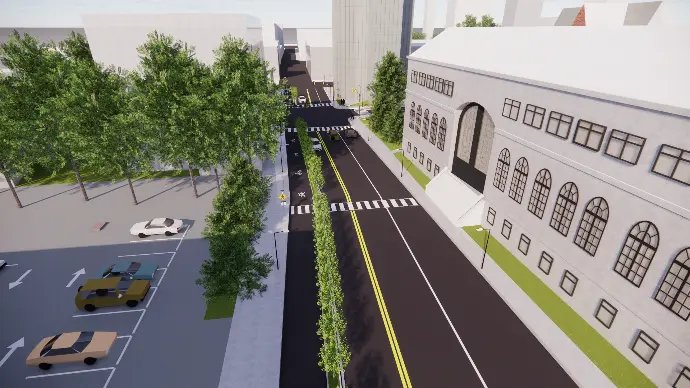
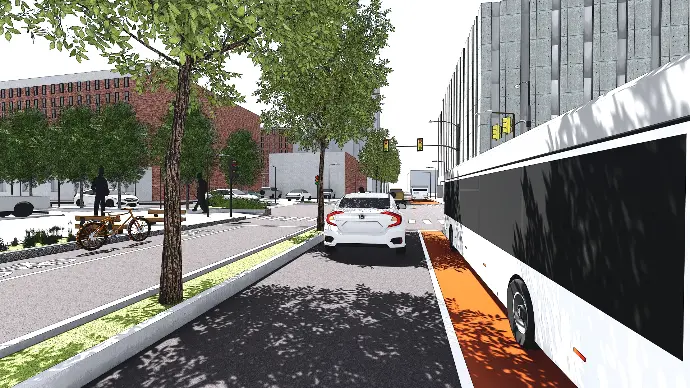
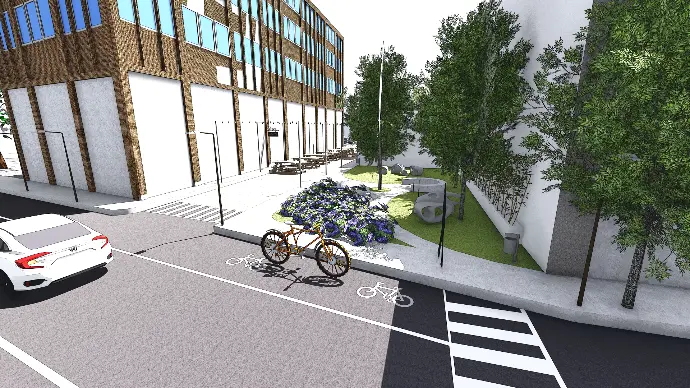
Project Goals: An Overview
The main design goal for Metro Center is to transform the pedestrian experience along Dwight, Chestnut, and State Street by reimagining the streetscape for pedestrians rather than cars. There is also a need to designate space for active recreation for youth in the downtown area and expand the efforts of pocket parks and pedestrian throughways by reimagining the street design. While Metro Center receives many visitors to the museums and events at the MassMutual center, this design is for the residents of Metro Center to make their everyday experience living in Metro Center more comfortable.
Separated Assets
Metro Center has many assets; it is the cultural hub and compact downtown of Springfield. Within Metro Center are the Springfield Museums (Dr. Seuss Museum & Sculpture Garden, Springfield History Museum, two art museums & a science museum), restaurants, the library, MassMutual Center, Big Y Express, Union Station, and a post office. These assets provide cultural and culinary experiences, free public places (third spaces), essential services (groceries, mail), and opportunities to socialize and engage in public life. They are all a short distance from each other, but major roads like State Street, Chestnut Street, and Dwight Street with fast moving cars and little shade bisect the neighborhood and make these destinations feel far apart from each other. This design seeks to create pedestrian-focused streets so that Metro Center residents can walk to complete errands, enjoy a night out, and participate in public life by moving around without their private vehicles.
Street Interventions
The major challenge for this project, and what it seeks to address, is the two one-way, high traffic roads that bisect downtown Metro Center. Additionally, the grid layout in downtown Metro Center creates shorter blocks from North to South, but longer blocks from East to West which are efficient for vehicles, but uncomfortable for pedestrians. Dwight and Chestnut Streets are two major one-way thoroughfares parallel to each other within Metro Center and have been the site of multiple pedestrian deaths in recent years. Residents are interested in being able to walk to complete their errands. By breaking up long blocks and providing a safe passageway to do so on foot or bike would make Metro Center feel more comfortable for downtown residents and encourage residents to spend time and dollars locally.
Community Engagement
To receive input on the design process, we hosted two community engagement events. For the first event, PVPC and Wayfinders invited community leaders to give input on the needs of Metro Center. This event was held at the South Congregational Church.
On 36x48” maps of Metro Center, community leaders place green and red dots on the maps. Green dots indicated spaces that benefit the community in their current state and function well as is. Red dots identified areas in need of ecological restoration, a change or increase in programming, or other perceived problems. This network of dots indicated to us as designers where we should focus our efforts: to connect more people to assets of Metro Center and consider alternative futures of the little-used areas. Two stations completed the same activity. As community members placed the dots on the map and described the areas, we took notes and asked further questions about their placement decisions.
Residents liked areas that felt lively like Durea Way and blocks with lots of restaurants. Additionally, many residents said they liked programming like Jazz Fest that takes up a whole weekend and gets people outside and into the community. They discussed projects like Pincheon Plaza that connects the Quadrangle to MassMutual center for a pedestrian-first corridor.
We heard that there were not many spaces for young children to play and people wanted an area for active recreation in Metro Center. Additionally, community members stated that Dwight and Chestnut Street feel like barriers within Metro Center because of how uncomfortable it is to walk along them and how fast traffic moves. Lastly, community members stated that a better connection to the riverfront would be desirable and recognized that I-91 and the train tracks make that challenging.
Next Steps from Community Meeting
After the initial conversation with community leaders, we concluded that focusing on pedestrian interventions along the current streetscape and identifying a location for a park with active recreation were the top two priorities that our design team could support. This activity led us as designers to focus on the central area of Metro Center – bounded by Liberty St to the North, State St to the South, Federal St to the East and the Connecticut River on the West. This smaller focus area is about .6 square miles or a 15-minute walk end to end. We chose this area because most of the dots were placed here – meaning that both assets and areas to investigate for design intervention were closely linked. This led us to think about ways to connect these assets and develop more densely. Given that a 15-minute walk is a comfortable walking distance for many, we felt this was also a reasonable scale to approach for a pedestrian-first street redesign.
Additionally, we as a team investigated reports that already contained recommendations for Metro Center. For example, an existing traffic assessment of Dwight and Chestnut Street recommended a two-way traffic pattern. Our designs build off of points recommended by this traffic study. Additionally, the same project recommended that one side of Apremont Triangle be closed to car traffic. Building off this existing report, we conceptualized pedestrian friendly street interventions to present to community members for the upcoming community engagement meeting. These took the form of before and after renderings, such as Apremont Triangle, Dwight Street intersections, and State Street intersections.
Second Community Meeting
In the second meeting, our team, PVPC, and Wayfinders opened up the invitation to all residents of Metro Center. We posted flyers around Metro Center, both in English and in Spanish to generate buzz around the meeting. Wayfinders and PVPC also reached out to their networks to encourage residents to attend. A little over thirty community members attended this meeting and Wayfinders generously translated the meeting live into Spanish. At this meeting, we ran three stations.
Station One: Street Interventions and Design Feedback
The first showed renderings of our design ideas for street interventions. These renderings were bird’s eye views of new street crossings and pedestrian plaza possibilities. This activity was semi-successful in that it promoted discussions about design interventions, but it didn’t help generate new ideas. Conversations affirmed the community’s desires that our team heard in the first meeting.
Station Two: Park Proposal and Program
The second station was a collage activity to generate ideas for the vacant lot between Taylor and Worthington streets. This station was successful. By viewing precedents of other parks, participants visualized possibilities in this space and sparked conversation about how the residents wanted to live their lives in Metro Center and what was missing from the landscape. It affirmed the need for a place for youth recreation. The lot between Taylor and Worthington was a popular spot, but some residents also wanted more interventions on the other side of the focus area by High Street. Almost every participant highlighted the desire for more shade and seating across Metro Center and in the potential park design. Residents wanted to ensure that there was programming attached to the park design: ideas included a public basketball court, a dog park, a playground and tot lot,
Station Three: Walkable and Bikeable Streets
The third station facilitated conversations about street interventions by using cards of elements from a complete street (shade trees, swales, parallel parking, dedicated bus lanes, etc) and encouraged residents to create a streetscape (essentially in section). This activity was not successful as the concept was too abstract for someone who wasn’t familiar with plan and section graphics, however, productive conversations surrounding conversion of one-way to two-way streets and how to create more pedestrian friendly streetscapes were conducted.
More generally, the goal of this meeting was to have conversations with residents about what they’d like to see in their neighborhood and led to some informative discussion about dangerous intersections in the neighborhood and the need to slow down traffic along these corridors.
Pedestrian Friendly Metro Center
Through hearing first hand stories of these streetscape dilemmas, this only reinforced our design goal for Metro Center of transforming the pedestrian experience along Dwight, Chestnut, and State Street by reimagining the streetscape for pedestrians rather than cars. There is also a need to designate space for active recreation for youth in the downtown area and expand the efforts of pocket parks and pedestrian throughways by reimagining the street design. While Metro Center receives many visitors to the museums and events at the MassMutual center, this design is for the residents of Metro Center to make their everyday experience living in Metro Center more comfortable.
To provide a pedestrian-first experience, we are recommending a combination of strategies. The first is building on the recent plan that recommends changing the traffic pattern from one-way to two-way to slow car traffic. Additionally, widening crosswalks, adding bike lanes, adding bump-outs, and bus lanes will introduce infrastructure for transportation methods beyond private cars. Adding shade trees, bioswales, seating, and lighting will make the pedestrian experience more comfortable. Lastly, we’re proposing using side streets as pedestrian plazas, condensing parking to open up more corner lots for green space, and designing the vacant lot between Taylor St and Worthington St for active recreation. When combined, these interventions will contribute to a more walkable downtown for Metro Center adjusting the quality of life for residents and visitors.

