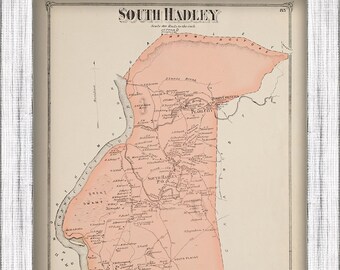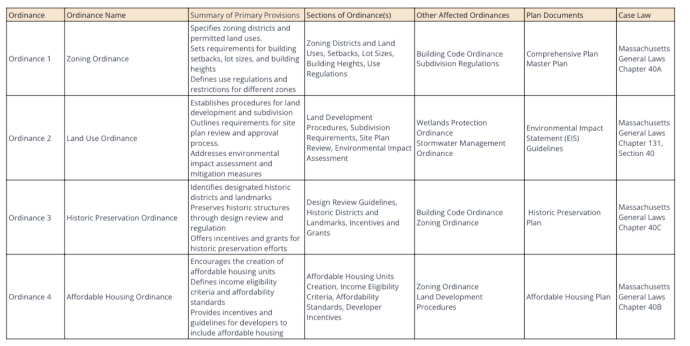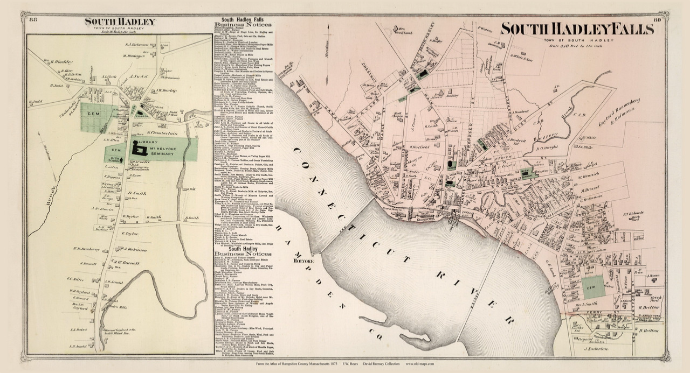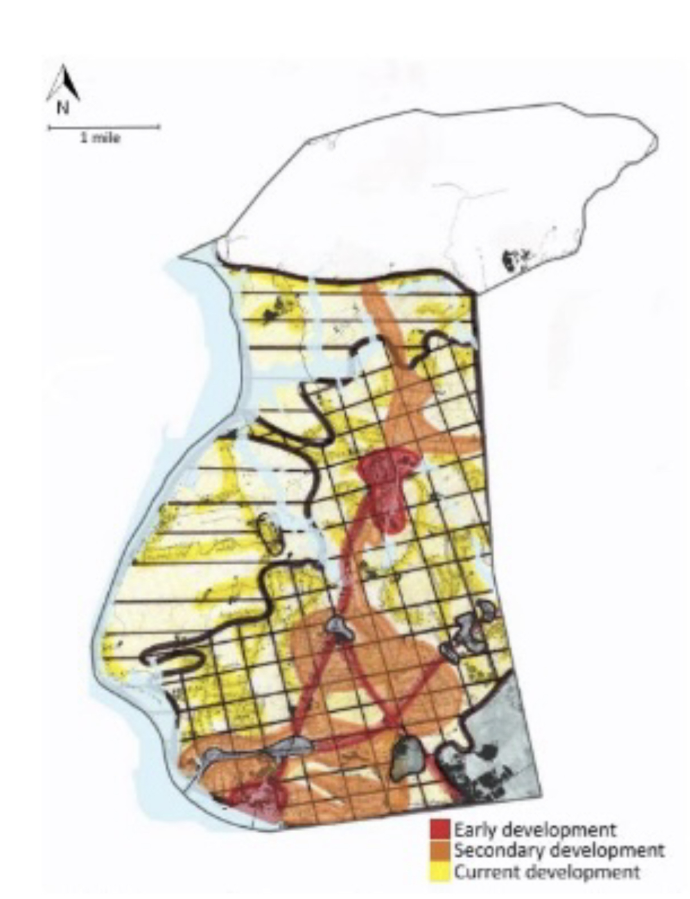Judicial Planning Law: Code Analysis

Judicial Planning Law Code Analysis
Name: Swetha Hiranya Venuturupalli
Subject: Judicial Planning Law 656
Prof. Barbec
23nd March, 2023
Introduction
Hadley, the zoning ordinances are typically designed to regulate land use and development within the town. Zoning districts are established to designate different areas for specific purposes, such as commercial, residential, agricultural, residential and conservation. The zoning ordinances include regulations on various aspects of land use, such as building heights, setbacks, lot sizes, parking requirements, signage and permitted use and these zones also have provisions for special districts or overlay zones such as historic districts or floodplains area. The comprehensive plan provides a long term vision and framework for land use and development in the town.
Hadley, Massachusetts is a town in Hampshire County known for its agricultural heritage and beautiful landscapes. The town’s economy relies heavily on agriculture and retail. The vision of Hadley includes valuing and protecting its rural character and its heritage, supporting education, balancing housing needs and promoting economic development while preserving the town’s character. The Massachusetts Land Use and Zoning laws prioritize less congested streets, healthy spaces for residents, safety from hazards and safety from crimes, preventing the town from overcrowding, conservation of land and buildings and appropriate land use based on master plan changes.
The land use in Hadley has seen a shift with an increase in population, resulting in more residential and commercial development. The town aims to maintain its rural appearance and also would like to enhance the town center, ensure new development aligns with the town’s aesthetics and also protect the agricultural lands. Future planning in Hadley focuses on sustainable development, protection of natural resources, economic development and the creation of vibrant, walkable spaces. The community desires a balance between development and rural character, along with accessible amenities and transportation facilities.
The comprehensive plan is always undergoing changes and the community envisions a comprehensive plan that promotes equitable and inclusive growth and also sustainability. The communities of Hadley like the development to take place without changing the town’s rural character. However, there is a difference between the vision and the emphasis on maintaining the rural character and land use data shows that there is an increase in retail and commercial development. The specific implementation timeline depends on the strategic implementation plan, which must address zoning for housing mixed use development, community spaces and managing population growth.
Hadley, Massachusetts is a growing town, considering that Amherst is close by and the college crowd rely on Hadley for most of the resources and hence managing the growth population and zoning are key considerations in maintaining the town’s character and work towards a sustainable development. Balancing the public, semi-private and private spaces promotes walkable and safe neighborhoods and makes all the amenities accessible. The buildout of the town should carefully consider open spaces and public spaces to accommodate residents while preserving the comprehensive plan’s vision.
The zoning ordinance of Hadley, Massachusetts plays a critical role in regulating land use and development within the town. It establishes zoning districts, sets forth permitted land use and imposes requirements for setbacks, Lot sizes and building heights. The aim to establish these strong ordinances is to balance the town’s rural character and natural environment while allowing for appropriate development and economic growth.

Strengths
The strengths of the zoning ordinance lie in its clear delineation of zoning districts and permitted land uses. This provides predictability and consistency for property owners and developers, ensuring that development occurs in a manner that is compatible with the surrounding areas. The ordinance also recognizes the importance of setbacks, lot sizes and building heights which contribute to maintaining open space, preserving views and preventing overcrowding. Considering all these factors, the zoning ordinance helps to protect the overall aesthetic appeal and quality of life in Hadley.
Weakness
While land use in Hadley, Massachusetts serves to regulate and control the development and use of land within the town, there may be some weaknesses or challenges associated with the town’s zoning system. There are certain weaknesses that also must be considered:
- One of the weaknesses is the lack of integration with other related ordinances. A comprehensive approach that ensures consistency and compatibility across various ordinances is crucial for effective land use management.
- The zoning ordinance could benefit from stronger incorporation of plan documents. These plan documents provide a strategic vision and policy framework for the town’s development and their direct alignment with the zoning ordinance would enhance its effectiveness in achieving the desired outcomes.
- Zoning regulations often have very specific requirements and restrictions that may not account for changing needs or evolving circumstances. This lack of flexibility can hinder adaptive land use practices and make it diff to respond to new developments or emerging trends.
- Zoning regulations sometimes segregate land uses into district zones, which can result in limited opportunities for mixed use developments which combine residential, commercial and recreational uses in the same area. These can contribute to vibrant communities and reduce the need for long distance travel. This also makes it easier for residents to access other spaces and makes it safer for them. However, strict zoning rules may prevent or restrict the mixed use spaces.
- Zoning regulations that prioritize large lot sizes or low density development can contribute to urban sprawl. This can result in the ineffective use of land, increased infrastructure costs, longer commute time and mixed use zoning can help mitigate sprawl.
- Zoning ordinances can also create inadequate barriers to the development of affordable housing. Requirements such as minimum lot sizes, setback requirements or parking regulations can increase construction costs making it challenging to provide affordable housing options for lower income residents.
- Sometimes the zoning regulations are not consistently enforced, leading to potential violations and conflicts. Inadequate enforcement can undermine the effectiveness of zoning laws and create disparities in land use practices across different areas of the town.
In conclusion, the zoning ordinance of Hadley, Massachusetts demonstrates strengths in its clear zoning district delineation and considerations for setbacks, lot sizes and building heights. However, the weaknesses lie in terms of integration of one ordinance with another and the level of incorporation of plan documents. By addressing these weaknesses and ensuring stronger coordination, the zoning ordinance can become a more robust policy tool that effectively balances development needs with the preservation of Hadley’s rural character and natural resources.

Research Question: What and how are the goals mentioned in the comprehensive plan not fitting with the Town of Hadley, Massachusetts
Over the last few decades the population grew by around 500 residents every 10 years. The residential development started growing rapidly and started occupying the open spaces which were previously used for agriculture. The development is very dense on the southern part of the town than than the north and west and hence why there are more agricultural fields on that part of the town. Around the South Hadley falls was the first development of in South Hadley. The development was scatted in smaller but dense development and these influenced the further development in that region. The development started taking place along the route 116 which is a major connecting roadway. Eventually the residential units started occupying most space around the town.
In the recent few decades the development started moving towards the north in order to take advantage of the Connecticut River as it has more open spaces. The development here can be easily differentiated by the larger lot sizes, different and larger house patterns, modern subdivisions which are evenly subdivided and more housing options for university students. Due to bad sewer system, the development moved from the northern portion of the town, hence why the residents and the developers were concerned about their development on the central and western portions of Hadley.

The map shows the development patterns throughout Hadley. The yellow shades of red to yellow represent past to present. The areas with cross hatch represent the Residential A-I zone. The area designed by horizontal lines represents the area of South Hadley zoned for Agricultural use. The zoning bylaws emphasize the preservation of large contiguous tracts of open space and the protection of rural identity. The new development in this zone could take form of more single family homes on larger lots than in any other zone in town. The development isn’t seen a lot towards Mount Holyoke Range because of steep terrain and also the lack of a proper sewer system in that terrain. The residential zoning bylaws regulate the density of zoning by zone. The southern part of Hadley contains Residential C zones, which allows for high density housing development. The Overlay District encourages redevelopment in a manner that is consistent with the village’s historic urban patterns and the Smart Growth District promotes mixed development. These districts will serve to promote pedestrian use, generate tax revenue and implement sustainable development practices, hence we observe high density is considered to be advantageous. The agricultural zones usually maintain large tracts of open space to preserve scenic aesthetics of the river and the range to maintain the rural identity. But the agricultural zone does not prevent residential development, slowly the development is also taking place on agricultural zones and hence why the goals of the comprehensive plan and the actuality are not meeting as they should. The land use goals for Hadley focus on preserving its rural and small town atmosphere while promoting appropriate development. The objectives include directing growth to suitable areas and limiting development in environmentally sensitive zones. Commercial development is encouraged along designated routes, while preserving agricultural and residential areas. The town center aims to become a true New England town center with improved pedestrian infrastructure and consistent design themes. Additionally the goals emphasize preserving Hadley’s architectural heritage and character through enhanced design guidelines. Finally efforts are made to protect and strengthen agricultural lands through programs that support farmland preservation.
Sources
- https://ecode360.com/13511064
- https://www.hadleyma.org/sites/g/files/vyhlif651/f/uploads/hadleymasterplan_0.pdf
- https://www.mass.gov/doc/zoningactpdf/download#:~:text=%22The%20Zoning%20Act%22%20was%20enacted,promulgation%20of%20municipal%20zoning%20laws
- https://www.mass.gov/land-use-management
- https://www.mass.gov/info-details/massachusetts-law-about-zoning
- https://www.southhadley.org/1124/Planning
- https://www.pvpc.org/SHadleyWalkBikeHikePlan